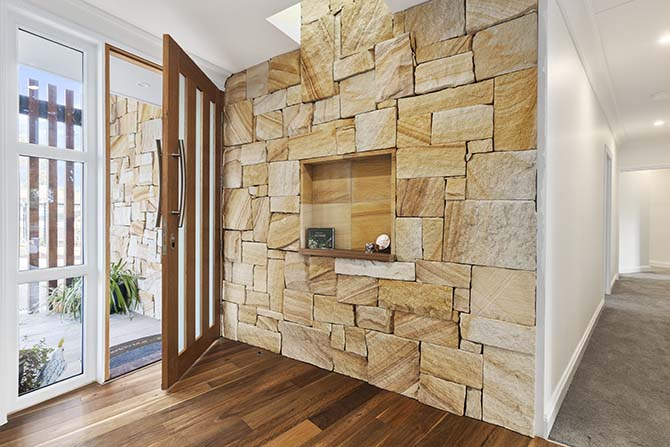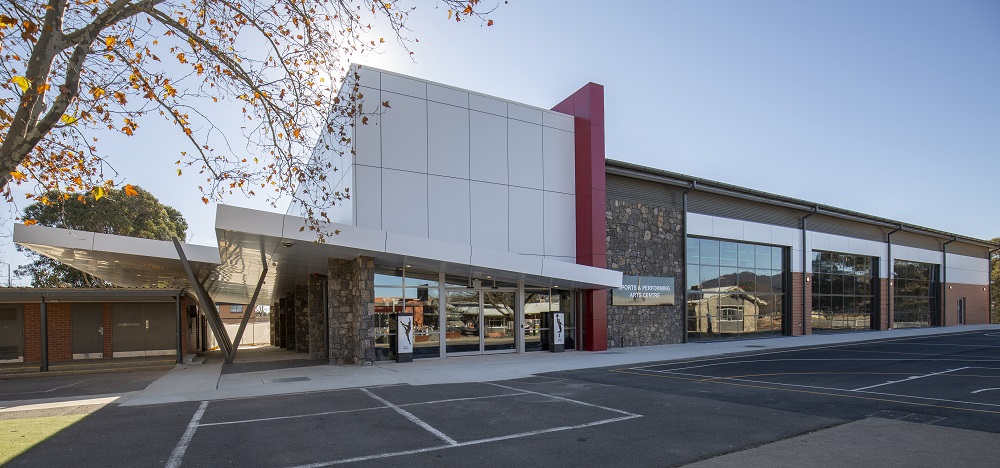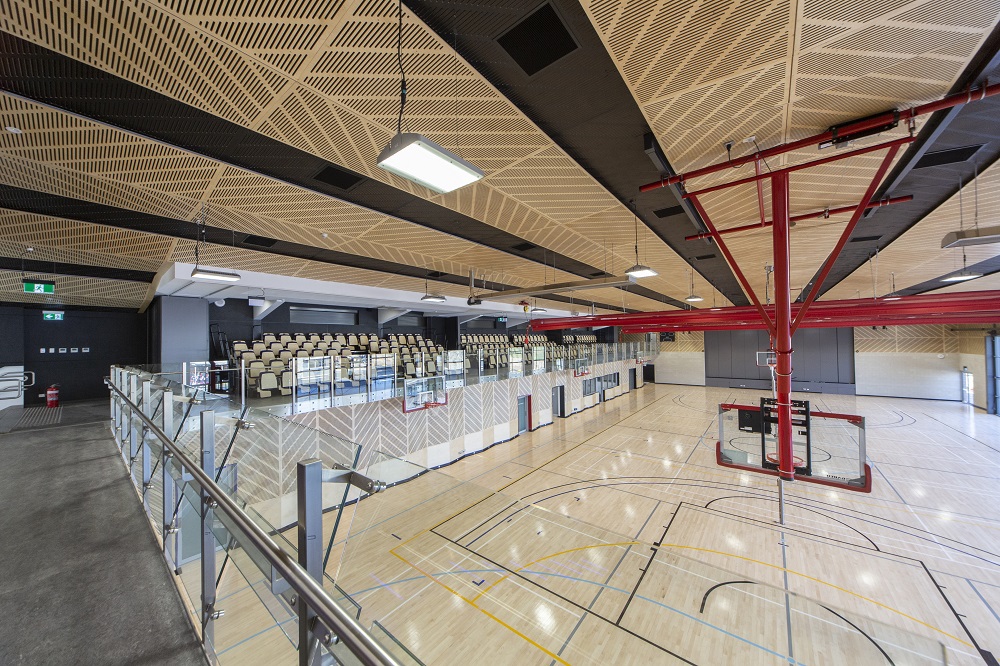Mirinjani Hostel – Residential Aged Care
As part of the “Household Model”, Uniting required refurbishment of the common areas of a 60-bed residential aged care home in Weston Creek, ACT.
The areas that were focused on included; 4x new satellite dining areas (a dedicated dining per household wing), rejuvenation of the basement chapel into a bright and welcoming space, a new central Café for resident and guest use and uplifting the communal living areas to offer a variety of spaces for a multitude of large and small group activities.
This project involved the consideration of interior spatial planning, development of themes and colour schemes, selection of furniture, fabrics, artworks, and curios to deliver a cohesive and functional fitout.
Artwork selection comprised a collection of Canberran historical archive photography, locally sourced photographs of the Canberra region and original indigenous artwork, and a selection of complimentary prints.
The curios were hand-selected to create a homely and familiar environment for the residents, adding a personal yet refined touch to the spaces.
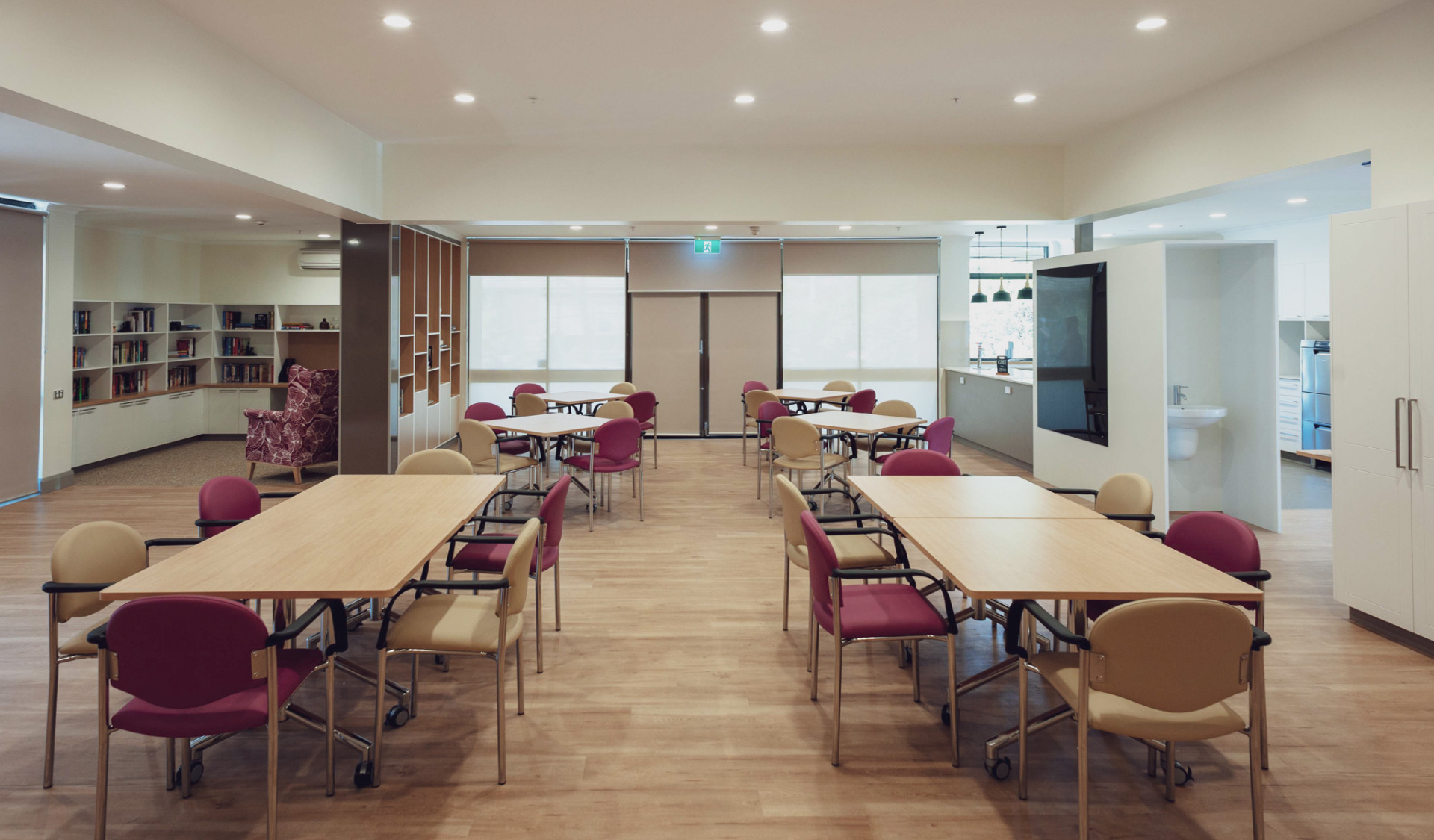
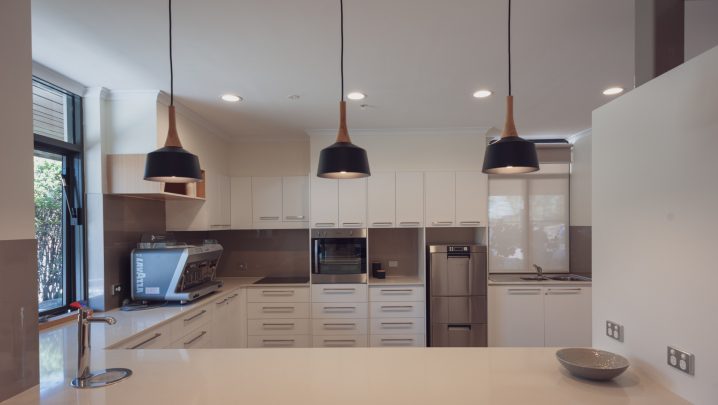
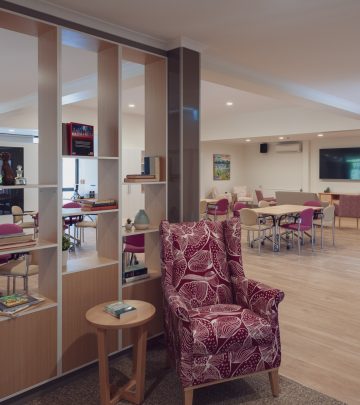
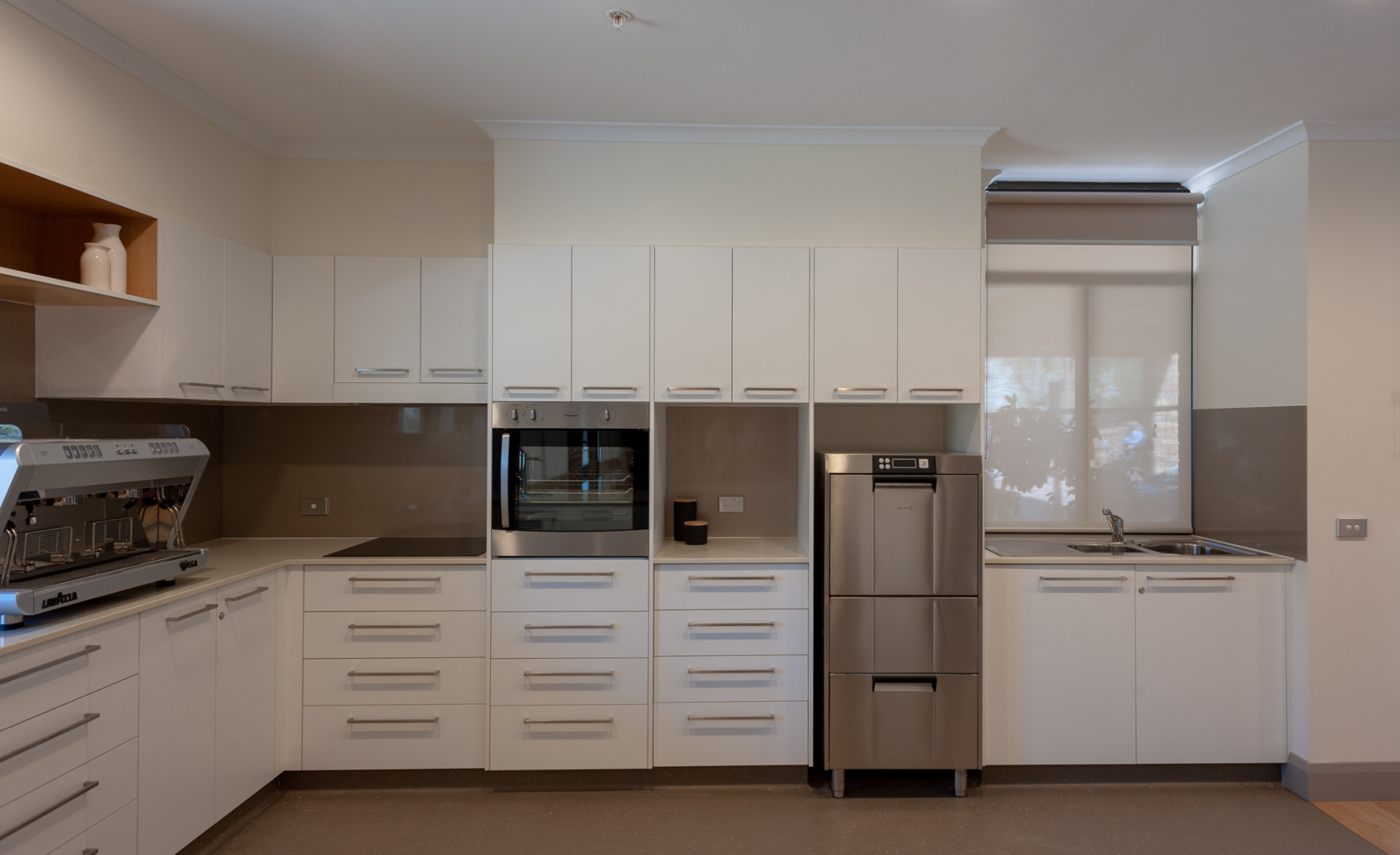
- All
- Aged Care
- Commercial
- Community
- Early Learning
- Education
- Government
- Health Care
- Residential


