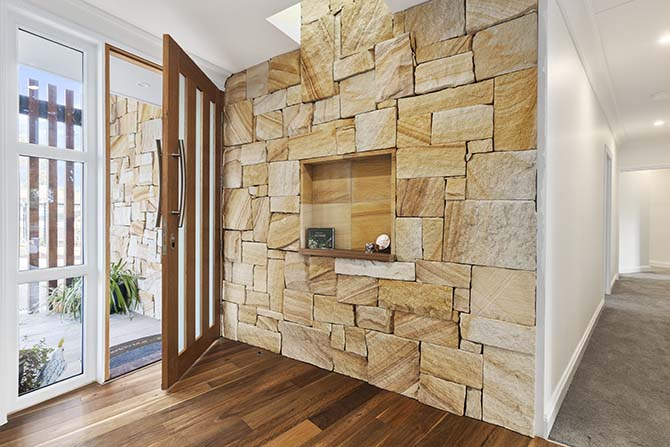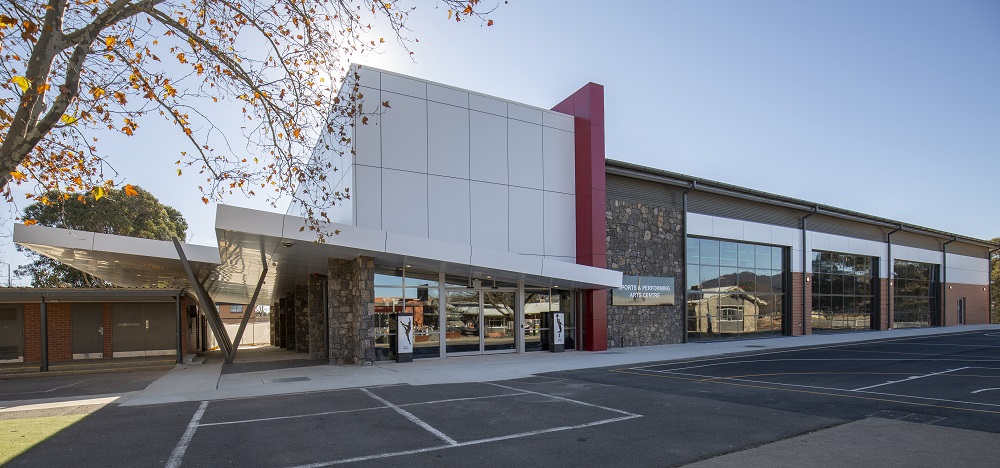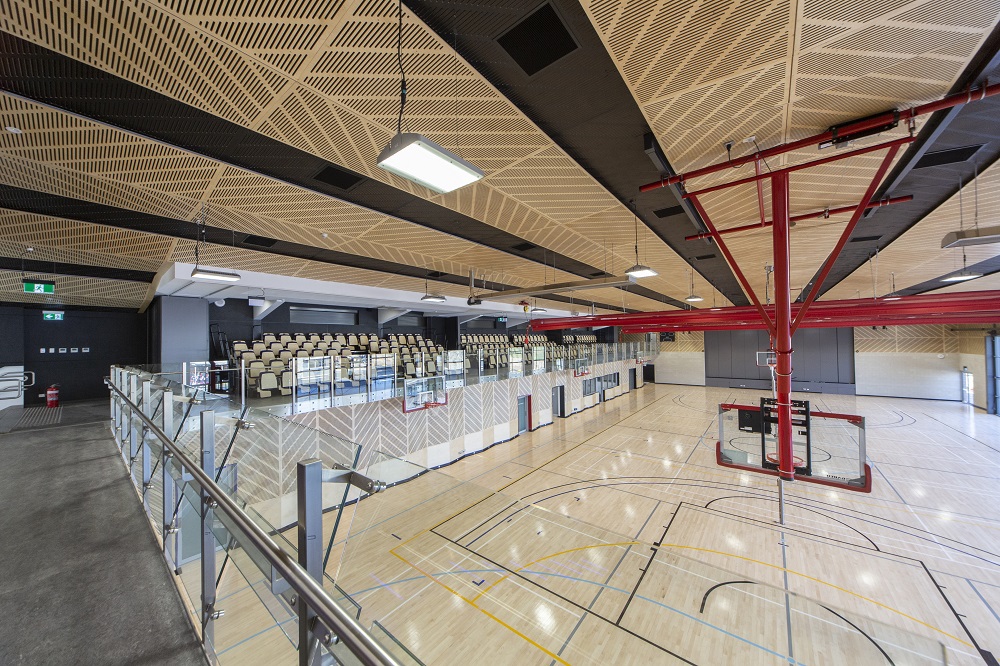Krevatin House
Livi and Jennifer Krevatin had the vision to create their family residence on a residential lot in Michelago. The lot provided a beautiful natural setting at the foot of the Brindabellas. The brief was to create a modern structure that complements the land, provides amenity to live, entertain and work. The use of natural materials and visual connection to the outdoors was paramount. SQC Group was engaged for the initial sketch design.
Our approach to the project was very rational. The site was investigated, the client’s requirements were analysed and a unique and strong design intent emerged. The building was cut in half by a dominant natural stone wall that not only visually leads the eye to the entrance, but also separates the distinct functions of the house. This wall is dominant in its geometry as it literally sticks through the whole building, but it also grounds the building and ties it in with the natural setting. It forms the red string that leads you through the house.



- All
- Aged Care
- Commercial
- Community
- Early Learning
- Education
- Government
- Health Care
- Residential





