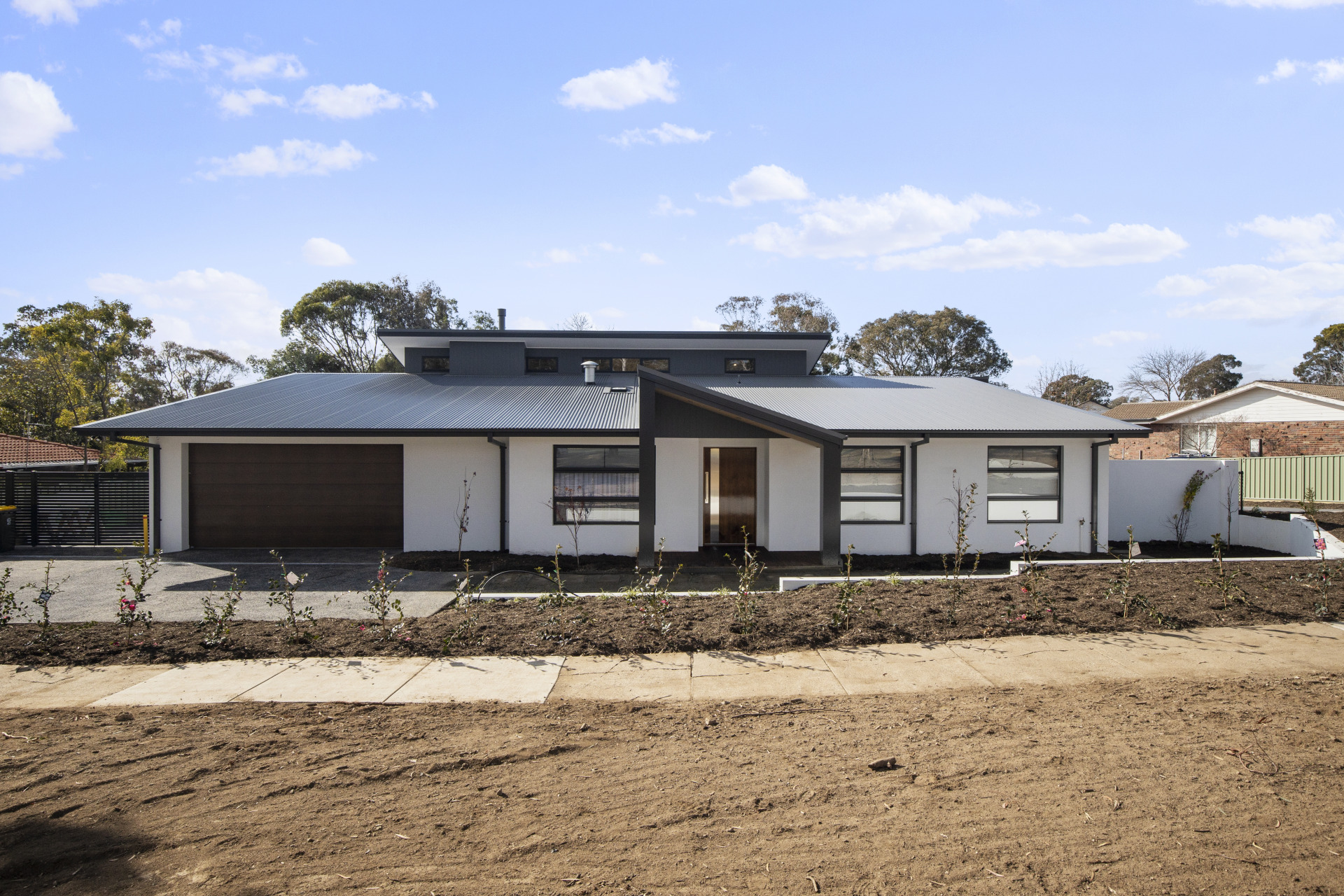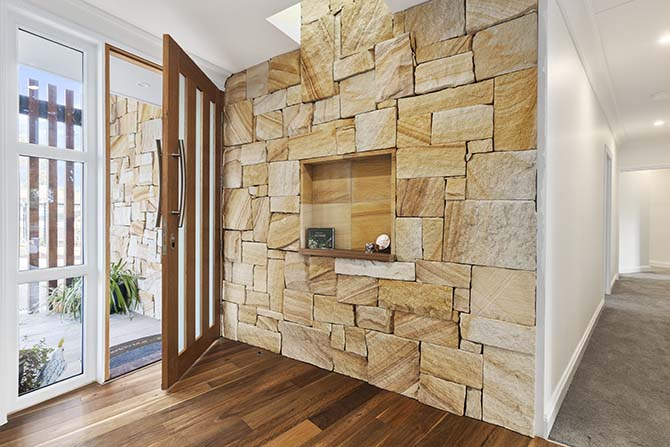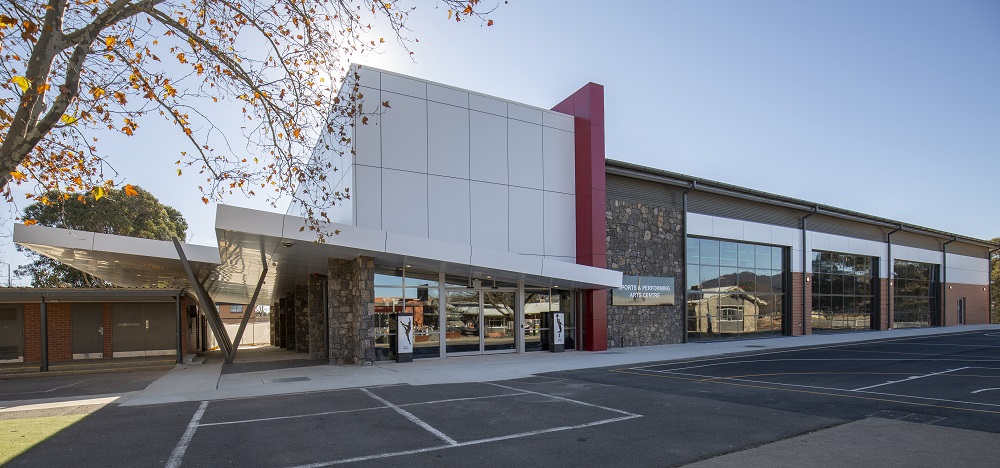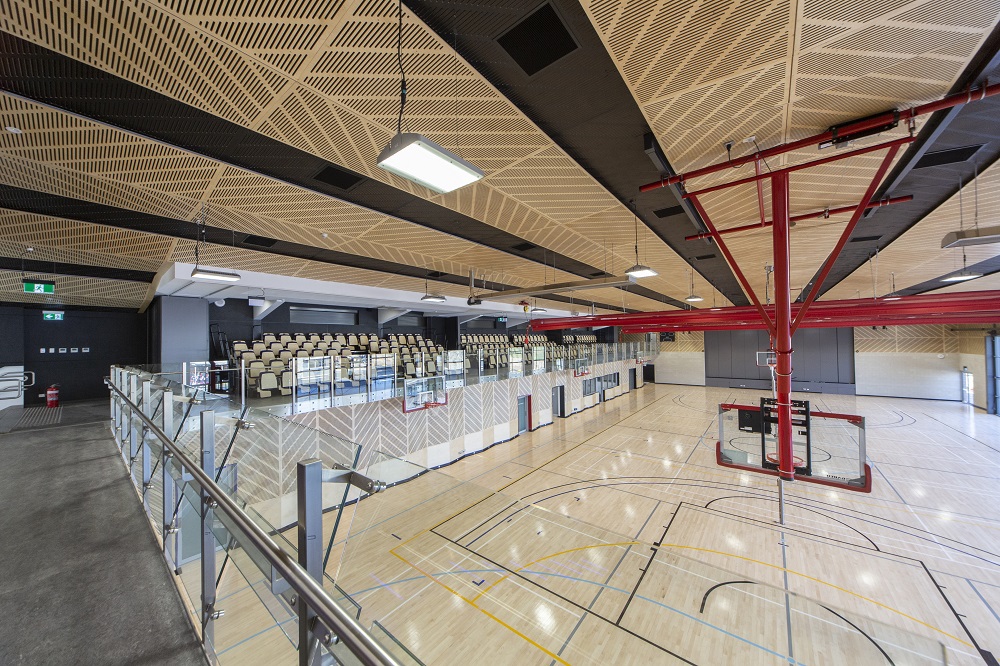Carberry & Bailie House
The clients vision for this house was for a contemporary open-plan 3 bedroom plus study home with ensuite, large double car garage and outdoor entertaining area.
Inspired by their recent trip to Italy, the owners wanted to incorporate Tuscan style design features in their new home with warm natural colour tones. With high energy efficiency in mind (solar passive), the new home has in slab heating with electric reverse cycle boost, heat pump hot water, as well as large inground water tanks with capacity to store 20,000 liters.
Open plan flowing design with polished concrete floors in living areas as well as vaulted ceilings with large windows allow for lots of sunshine into the home. There is also a large north facing deck across the back of the living areas with the deck wrapping around under the main roof space to the west for al fresco dining.




- All
- Aged Care
- Commercial
- Community
- Early Learning
- Education
- Government
- Health Care
- Residential





