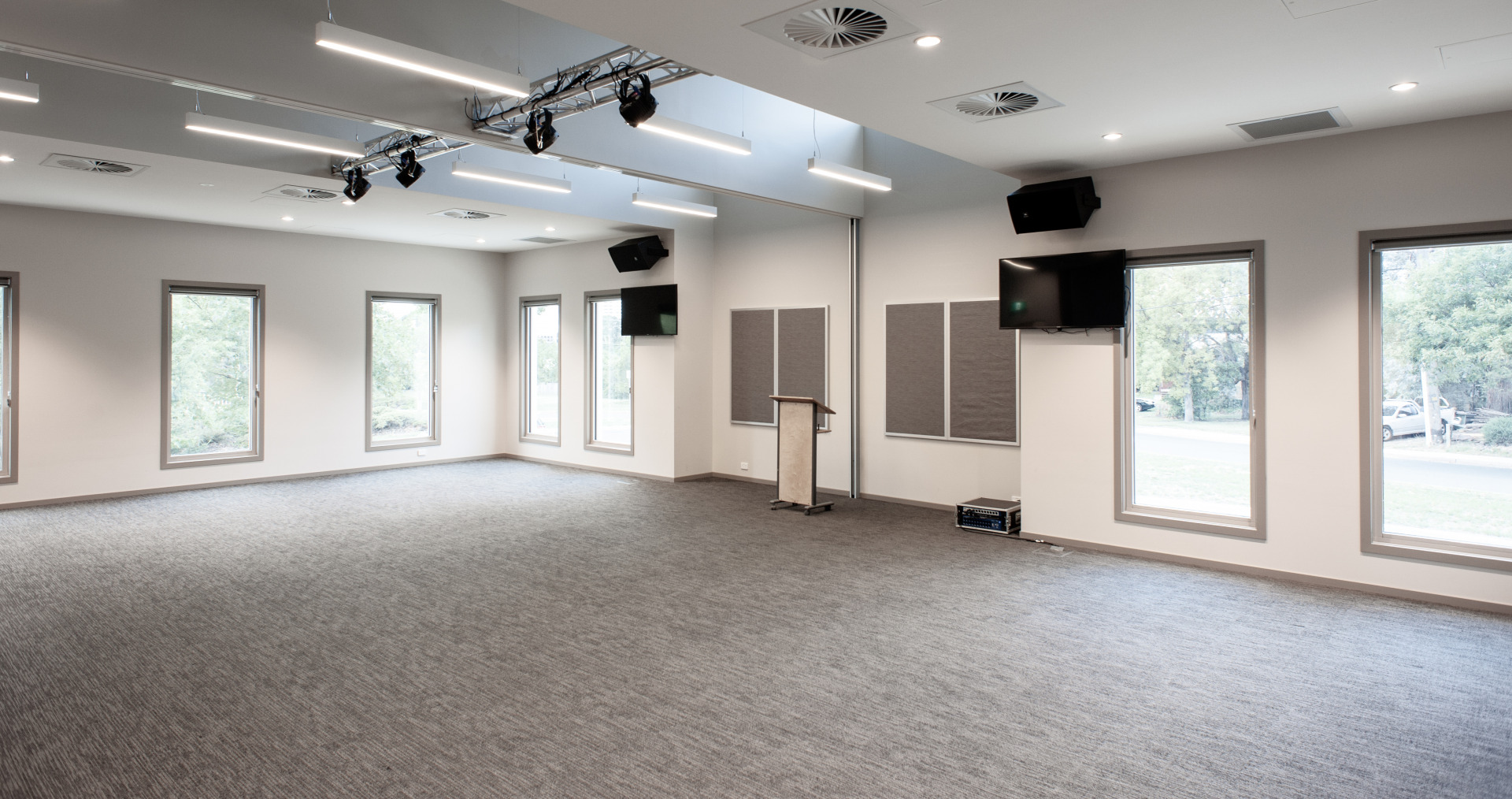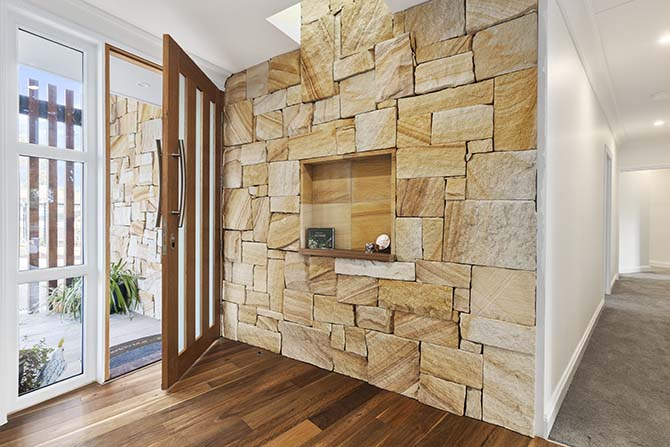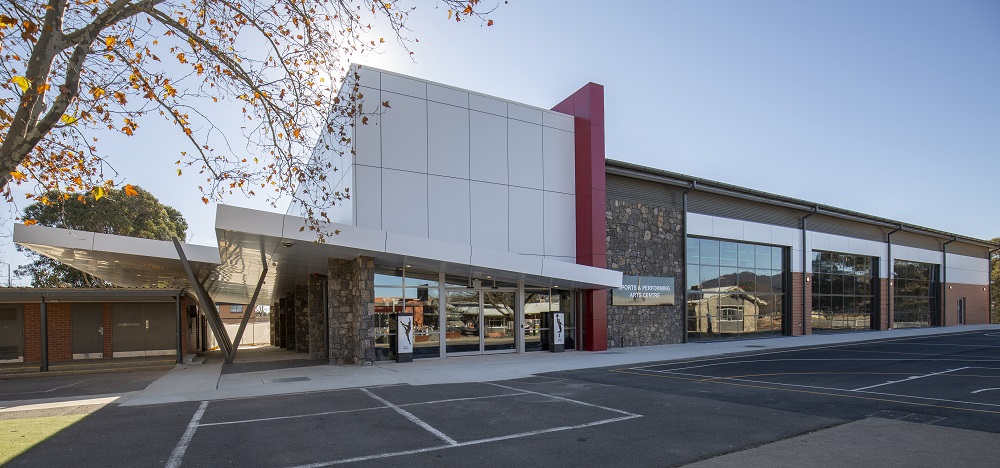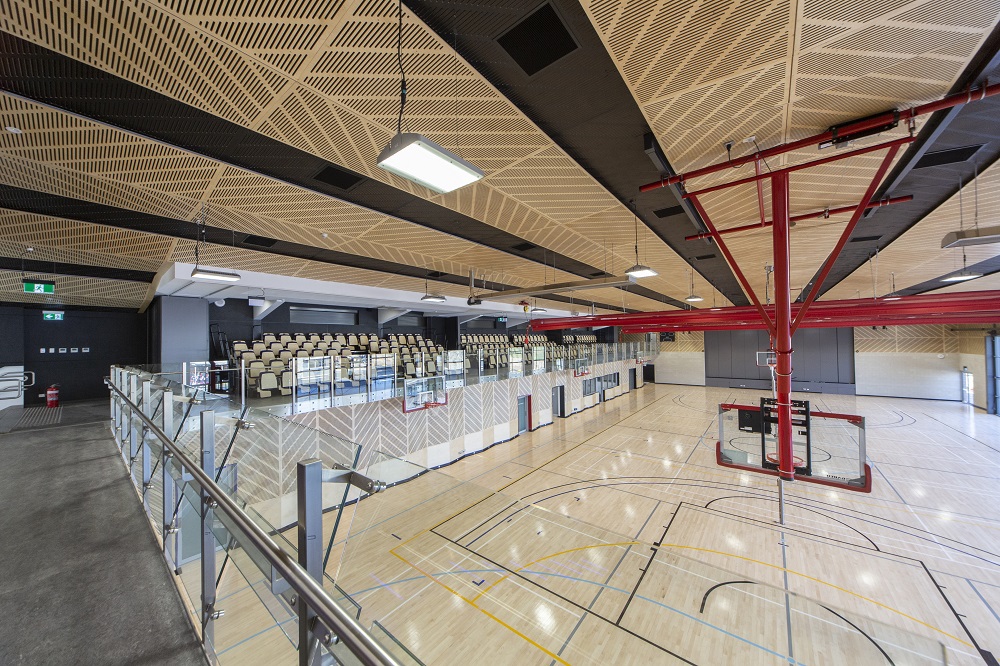Calvary Chapel
Taking inspiration from the existing tasteful architectural style of the original building an articulated extension to the north delivers five variable multi-purpose spaces together with small kitchen amenities and storage. The Sunday School rooms and larger meeting room include operable walls to offer varying sized rooms for varying sized groups.
A high pitched gable roof over the larger meeting room and common area offers natural light source and integrates the building form with a similar existing larger gable feature over the Chapel.
The extensions will include supplementary carparking with shade trees and modest landscaping.
“…SQC Group were involved from design, through DA approval, tender process, as well as construction to completion. Not only did SQC Group have a desire to help us realise our vision for the Centre they also had a good understanding of the unique requirements of a non-profit faith based organisation.
We have received multiple compliments on the Education Centre from within and outside the Church. SQC Group’s design met all of our requirements, and delivered a very attractive and functional building. We are very pleased with the result.”
Jonathan Downs
Senior Pastor




- All
- Aged Care
- Commercial
- Community
- Early Learning
- Education
- Government
- Health Care
- Residential





