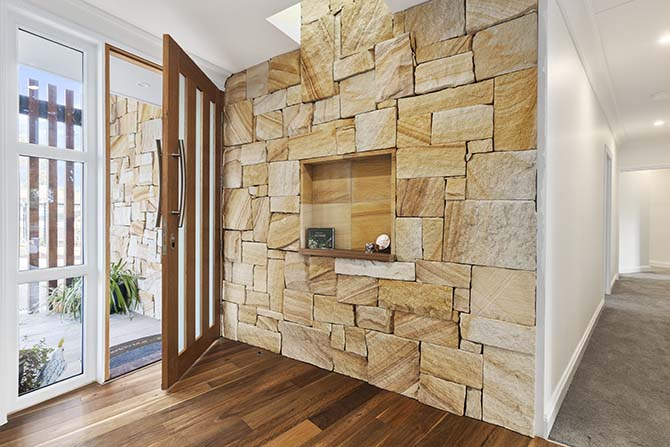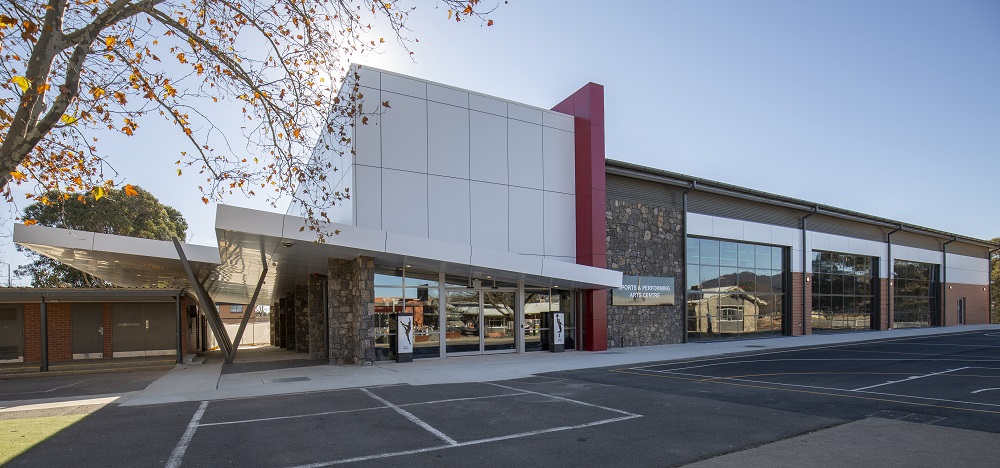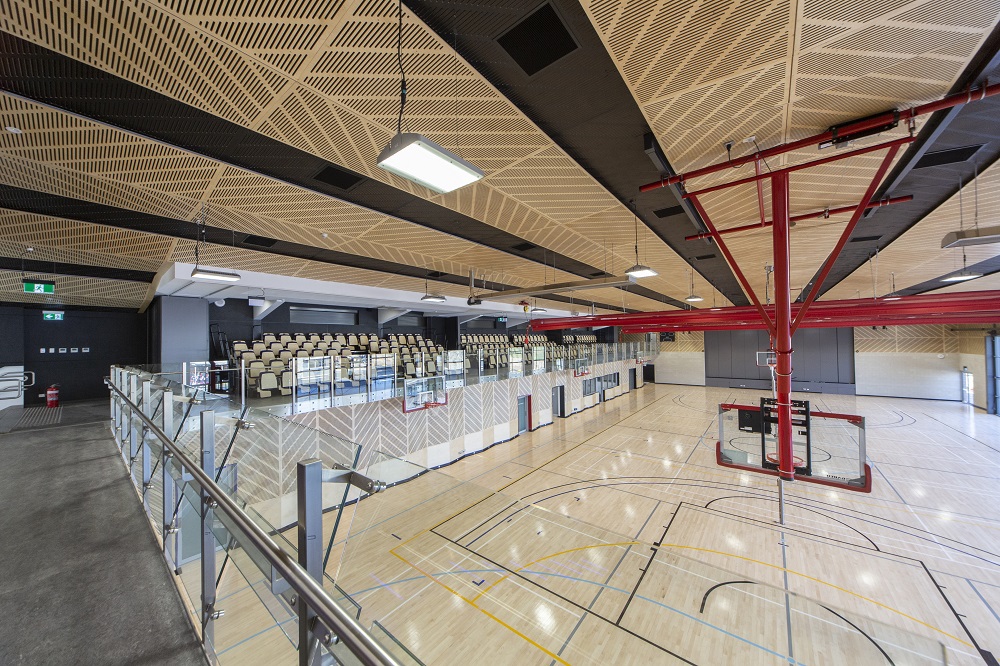Australian Institute of Health and Welfare (AIHW) – 26 Thynne Street
As Head Design Consultant we provided full design, documentation, services coordination, and super-intendency for AIHW Bruce office at Level 1, 26 Thynne Street.
Our design solution for this 1,050m2 floor space addressed the site’s constraints, designing for maximum use across the floor and offered a flexible, adaptive, innovative working environment.
We worked within the AIHW style guide while introducing creative new elements to enhance the design story of data transfer through the dashed/dotted features on the carpet, timber panelling and glazing film.
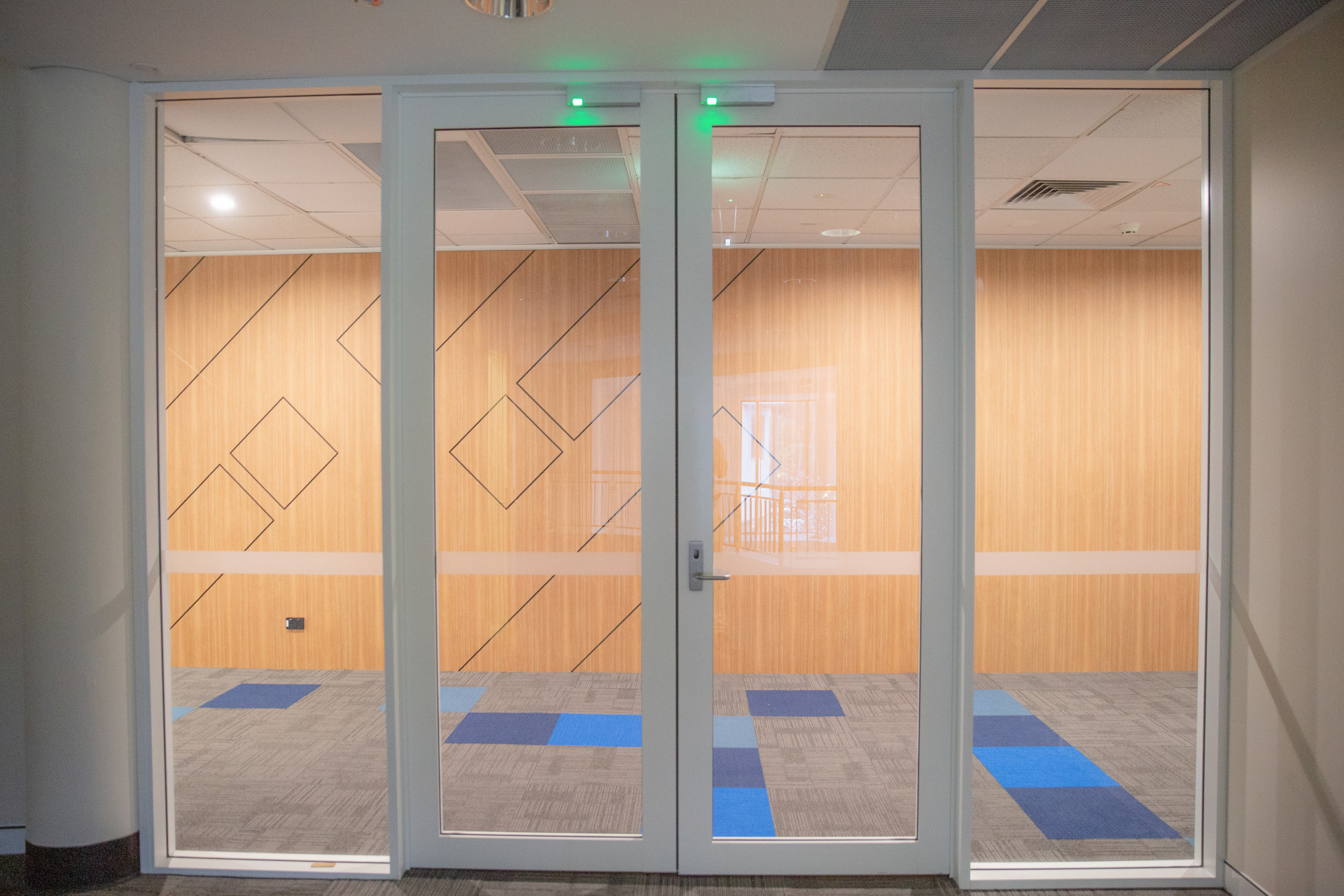
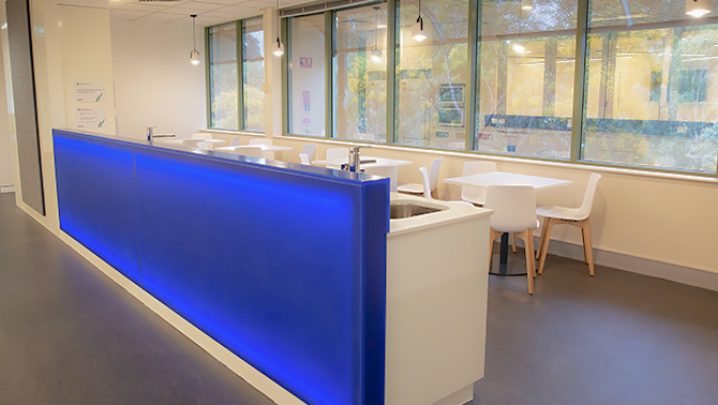
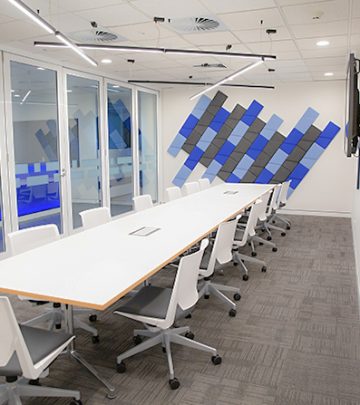
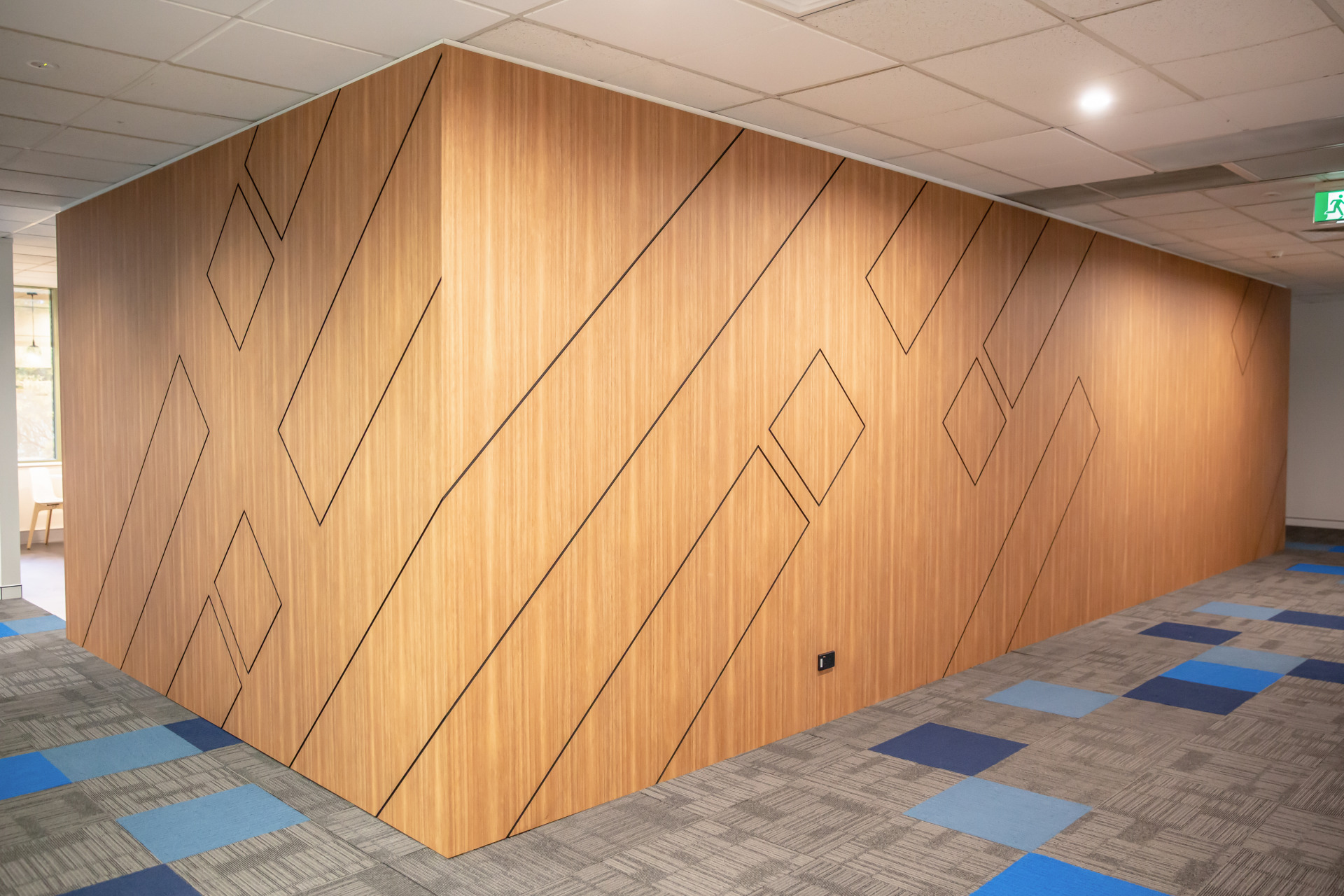
- All
- Aged Care
- Commercial
- Community
- Early Learning
- Education
- Government
- Health Care
- Residential


