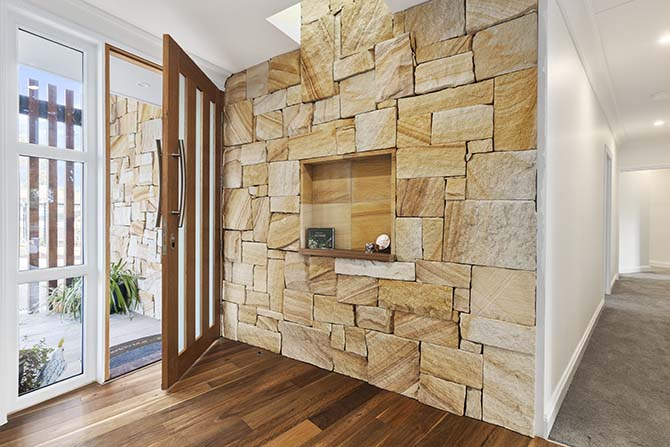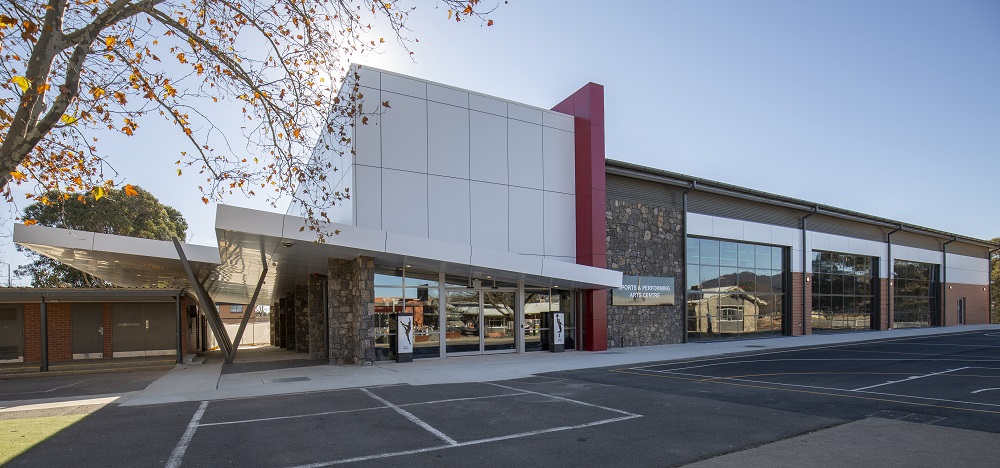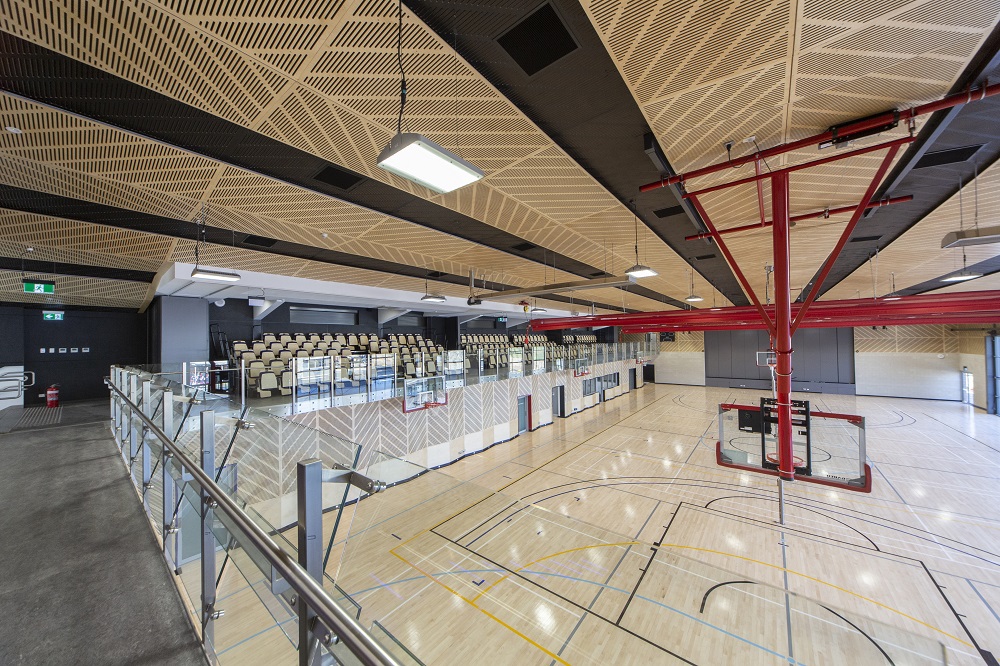Australian Institute of Health and Welfare (AIHW) – 11 Thynne Street
Following the successful delivery of the AIHW office fitout project at 26 Thynne Street, we were reengaged as Head Design Consultant to provide full design services from test fit exercise, design and documentation to services coordination and superintendency. It was vital for the client that we work collaboratively with the base-building developers to coordinate our design with their emerging base building, and we delivered on that expectation successfully.
We also introduced and incorporated creative new elements to enhance the design story of data transfer through the dashed/ dotted features on the carpet, timber panelling and glazing film, whilst still working within the AIHW style guide.
Builder: Projex Building Group
Engineers: Northrop
Certifier: CBS Building Surveyors




- All
- Aged Care
- Commercial
- Community
- Early Learning
- Education
- Government
- Health Care
- Residential





