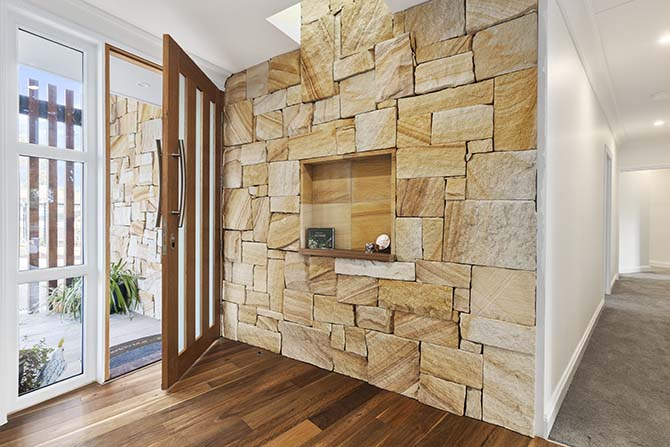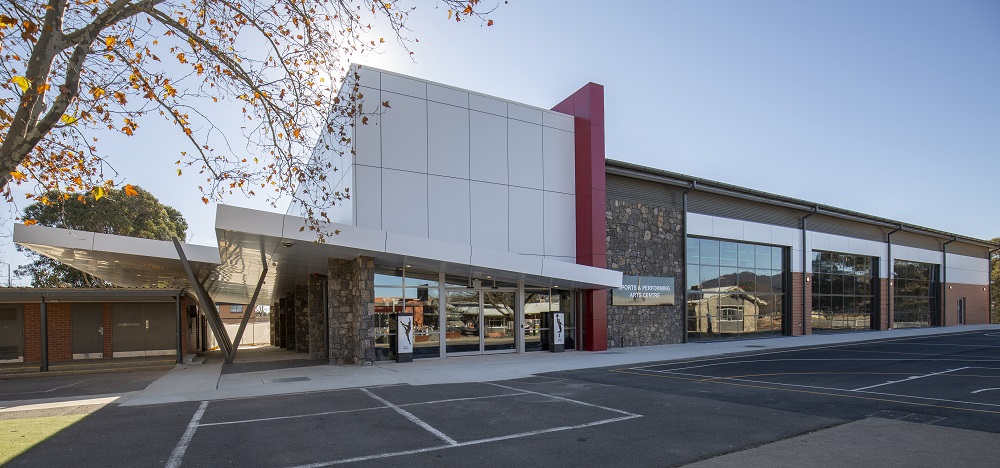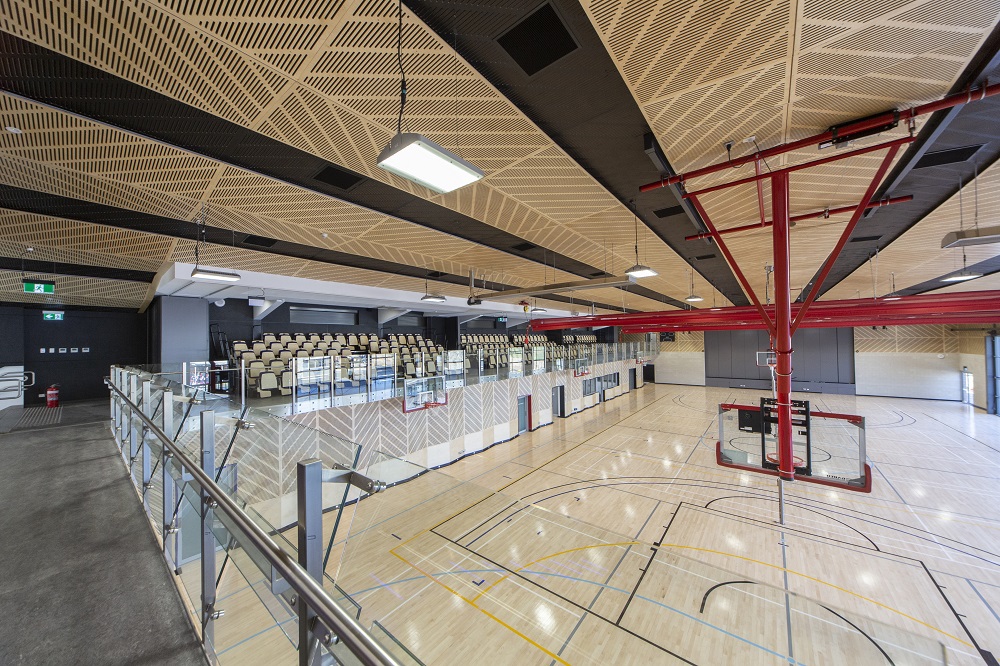Australian Outdoor Living
SQC Group have recently delivered a new modern office and warehouse space for Australian Outdoor Living.
Located on a vacant site in Beard ACT, the 322sqm custom building boasts a large warehouse with an elegant and modern office space blending creative designs and functionality specific to the client’s requirements.
The client’s relocation plan from their current office and warehouse in Queanbeyan was driven by their need for a larger, more versatile infrastructure to house their expanding product range and to support their day-to-day operation. Our design was defined by the client’s aspirations and needs featuring a range of bespoke spaces, such as the Main Entry Foyer that also serves as the Reception & an Exhibition Space for their products, Boardroom, Staff Room, Open Plan Staff workspace as well as offices dedicated to the executive team.
SQC Group provided full architecture services from Design, Authority Approvals, Tendering & Contract Administration. Led by our Project Architect, John Ramanu, our close collaboration and robust teamwork with the entire project team resulted in outstanding project outcomes and a happy client.




- All
- Aged Care
- Commercial
- Community
- Early Learning
- Education
- Government
- Health Care
- Residential





