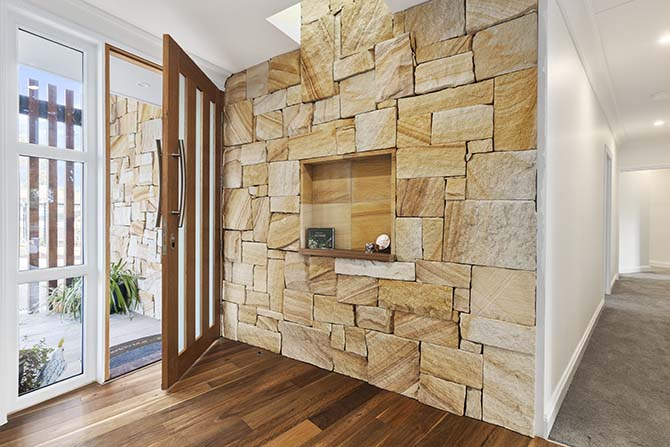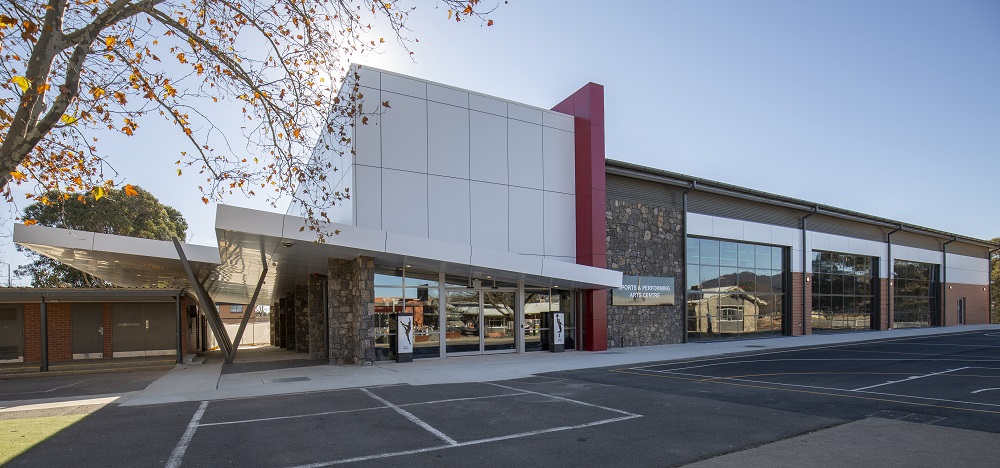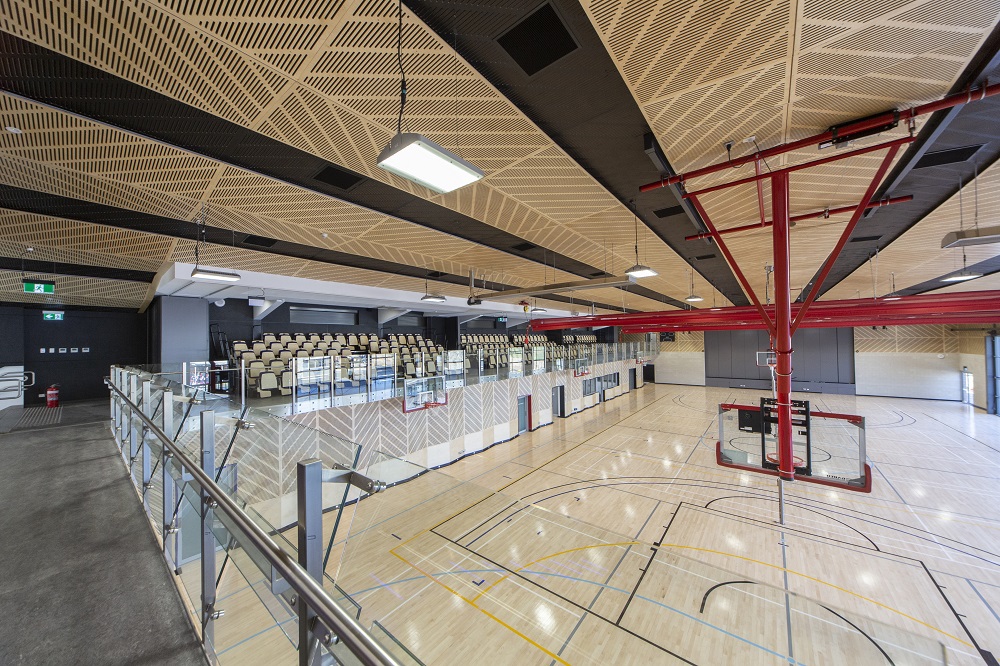Palmerston Community Centre
Located adjacent to the Palmerston shopping centre, the Palmerston Community Centre was to complement the suburban hub and strengthen the social fabric of the surrounding community.
The new centre replaced a temporary building and provided a main meeting room with sprung timber floor for functions and indoor activities, a kitchen and carpeted second meeting room as well as a small office.
A large playground opens off the main meeting room and its partly roofed pergola shelters a landscaped courtyard suitable for playgroups and for celebratory events to be held at the Centre.
To reduce adverse environmental impact, we applied sustainability measures including a north facing orientation with suitably wide eaves for excellent day lighting; modest ceiling heights to minimise heating and a range of water saving measures. The north facing roof was also retrofitted with solar cells feeding electricity back into the grid.
Low energy use resulting in moderate utility bills are essential components of community architecture.

- All
- Aged Care
- Commercial
- Community
- Early Learning
- Education
- Government
- Health Care
- Residential





