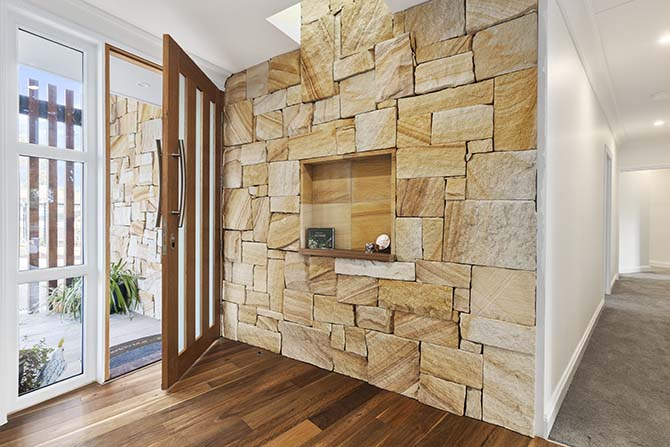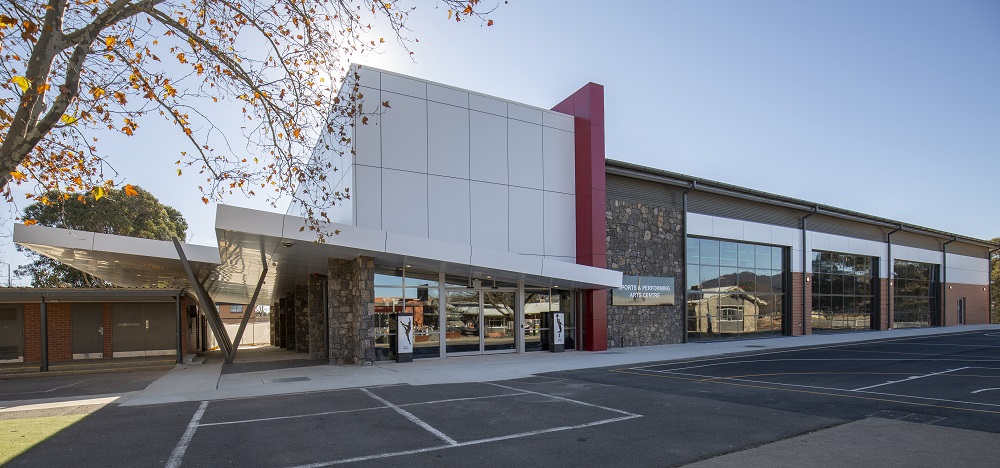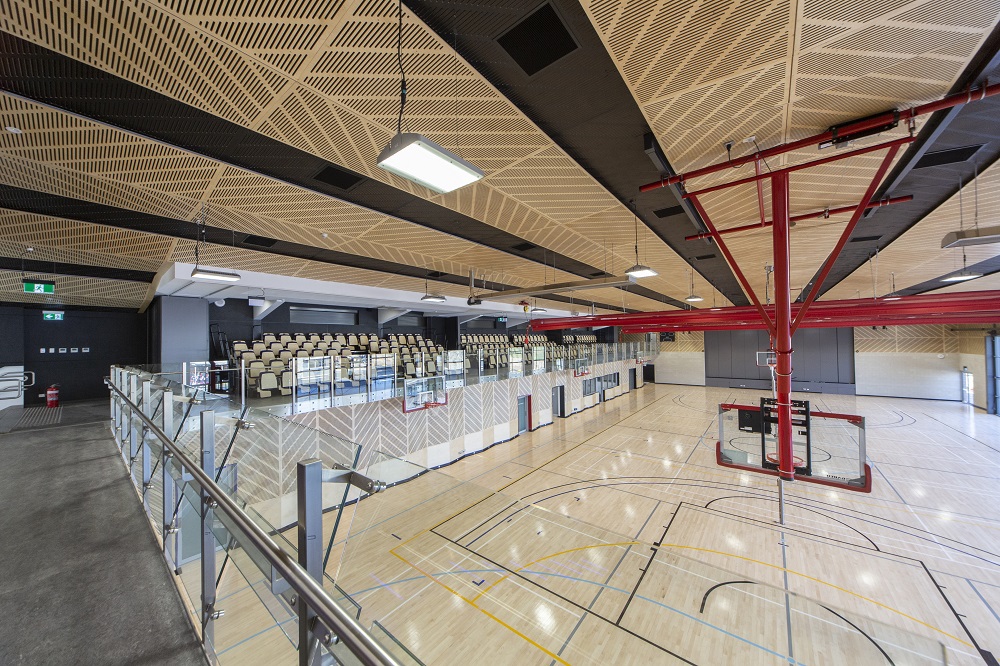Braybrook Early Learning Centre, Victoria
Our Architectural and Interior Design services assisted with the design and documentation of re-purposing an ex-Master’s warehouse in Braybrook, VIC, into an early learning centre. The tenancy space of 1,874m2 included reusing what was the garden centre and store into a purpose-built childcare centre for 140 children. The fitout was designed using the latest early learning educational philosophy for Guardian Early Learning Group.
Our services included the planning and design of the centre, modification of the building façade and envelope to allow direct access to the playground and to comply with natural light provisions, working with the Landscape Architects to integrate the playspaces with the playground, coordination with the services engineers, and supporting the local licencing process.




- All
- Aged Care
- Commercial
- Community
- Early Learning
- Education
- Government
- Health Care
- Residential





