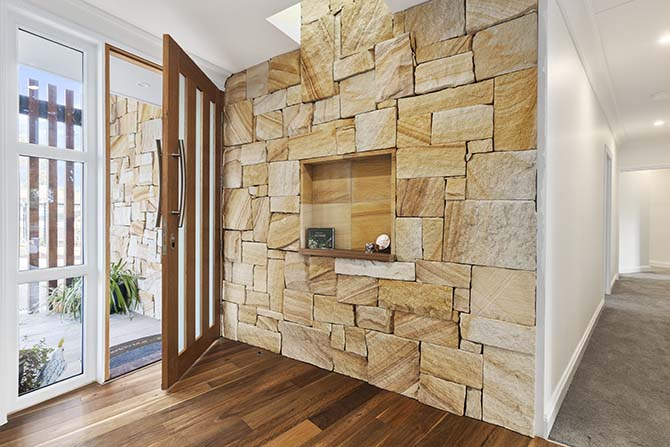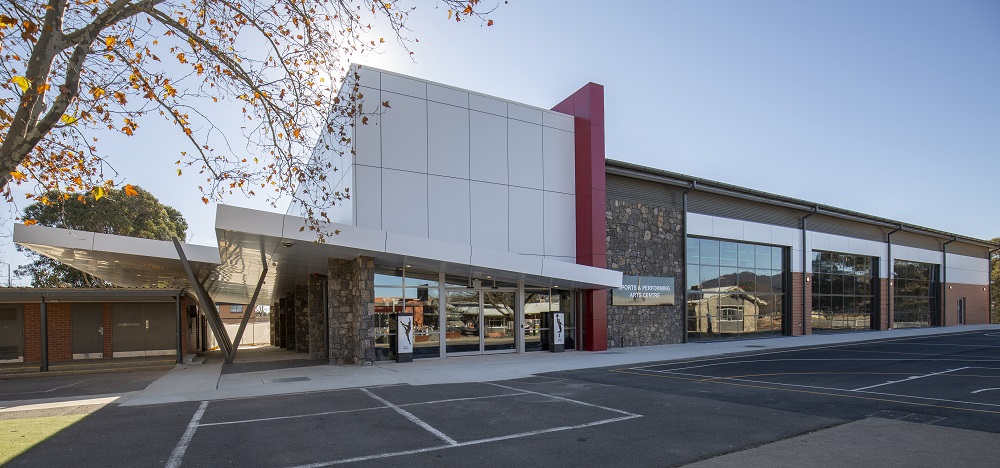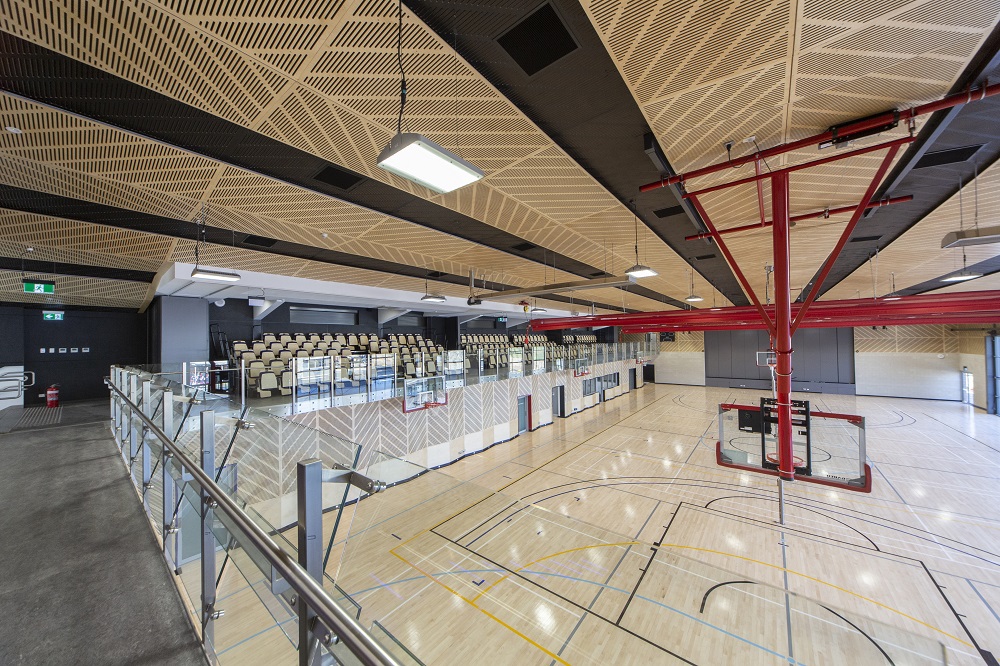Kone ACT Office
Peppermint Room, SQC Group Interior Design division, were engaged by KONE to redesign and refurbish their ACT and Southern NSW office in Mitchell. The brief was to create a modern and stimulating working environment in keeping with their national office guidelines.
By creating a more open plan office layout it promoted a more collaborative and interactive working environment throughout the office. Split over two levels, the lower level is designed to be the work zone with an open plan office layout and a warehouse space for repairs and storage of parts. Whilst the upper level is designed for small and large meetings, group training and provides staff with a bright fresh new breakout area to relax and have their lunch comfortably.
The colour and finishes selection involves a contemporary and innovative palette incorporating KONE’s corporate colours and style.
Photographs by Ben Andrews

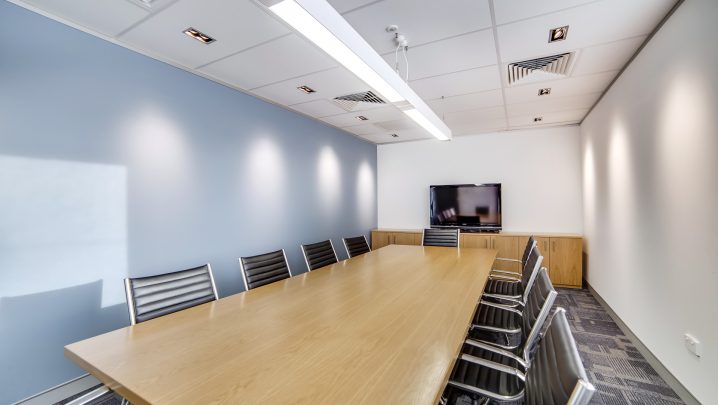
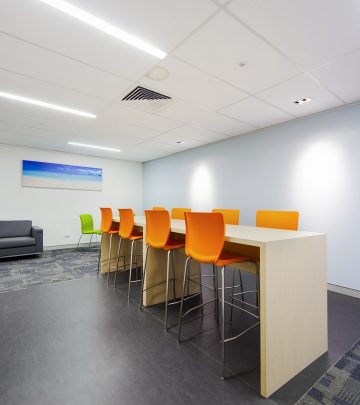

- All
- Aged Care
- Commercial
- Community
- Early Learning
- Education
- Government
- Health Care
- Residential


